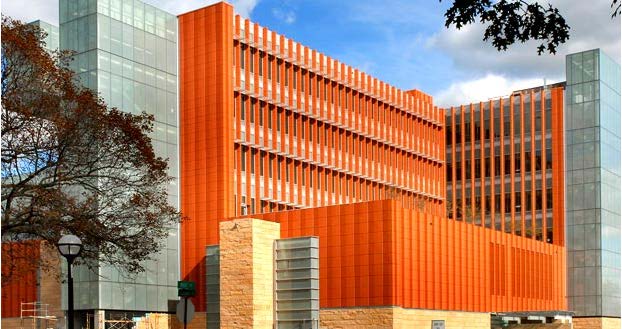Project Portfolio
Industry: Educational Institution
Services: Owner/Architect Project Representation
Duration: 20 months
Estimated Cost: $145,000,000

University Business School
CHALLENGE: The University’s new donor funded, remotely designed and engineered business school required on-site owner representation and architecture field representative services for timely resolution of constructability concerns.
SOLUTION:
ACM assisted in:
- Reviewing and making recommendations on submittals.
- Reviewing and answering Requests for Information and Construction Change Directives for approval.
- Observing and reporting project site conditions to the architect and owner.
- Responsive and responsible research and answers to contractor field questions.
- Coordinating Mechanical / Electrical / Plumbing above-ceiling issues.
- Generating punch-list and confirming adequate completion of items.
The 270,000 square foot building contains 12 large tiered classrooms, a two-story 500 seat auditorium, three stories of faculty offices, a colloquium, a gallery, a PHD student cubical area, cafeteria, and a large glass enclosed public winter garden. Three existing structures were demolished to create the footprint for this new seven-story building which incorporated many sustainable construction strategies. It achieved a Leadership in Energy and Environmental Design (LEED) Silver certification by the United States Green Building Council (USGBC).
